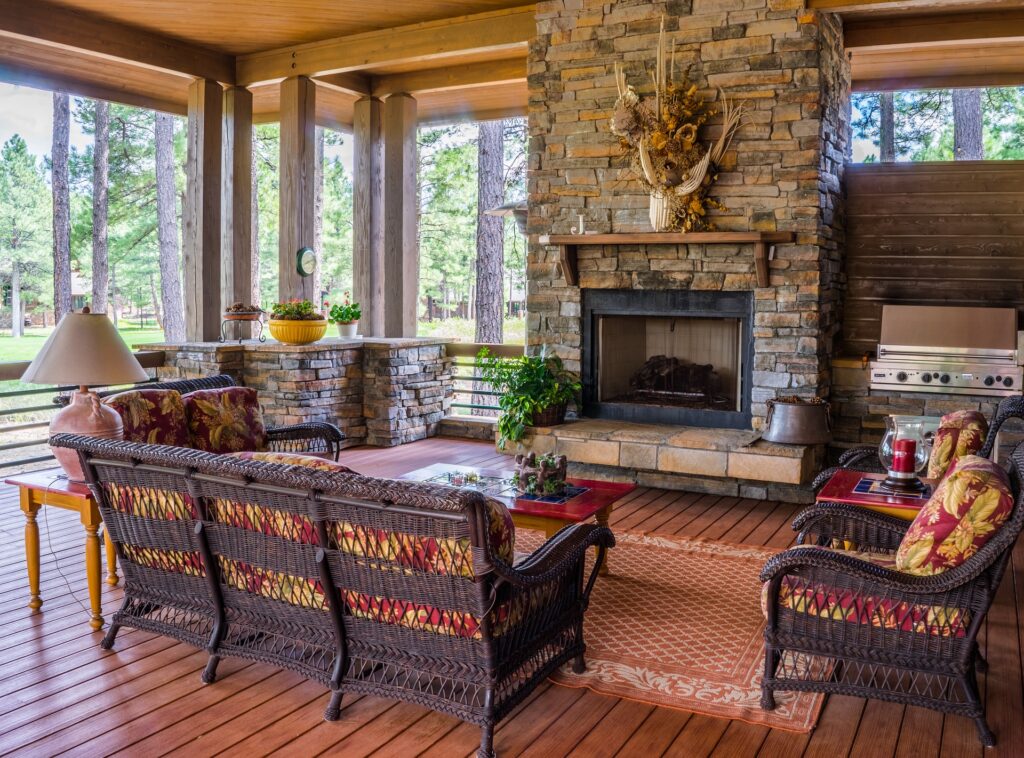

We Can All Use a Little Extra Space.
Decks, Patios & Screened Porches
301-674-5010
Brookeville (Unity), MD 20833
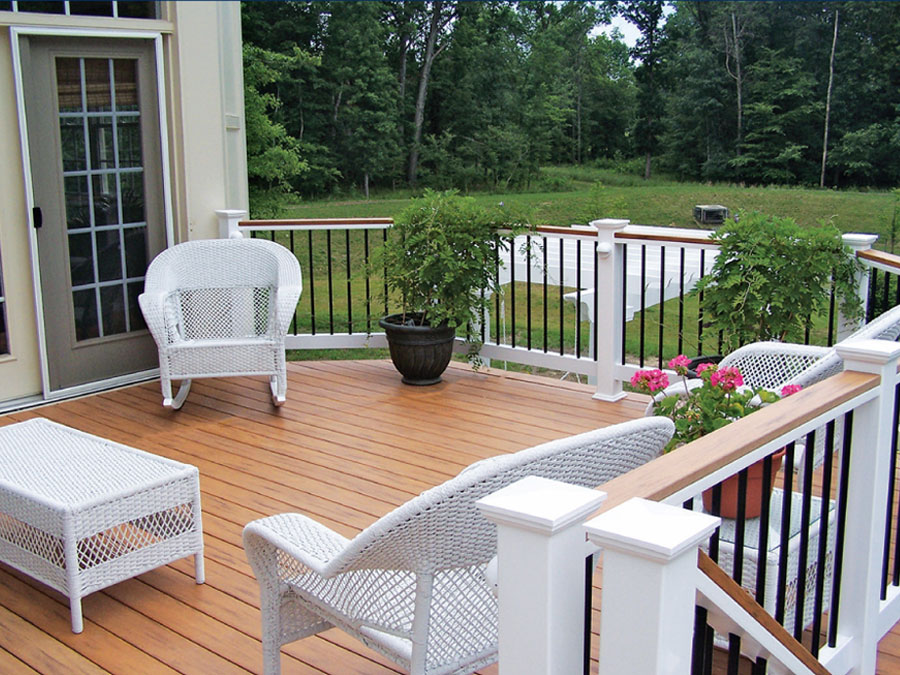
Decks
Choose from an expansive collection of natural hardwood and composite decking materials.
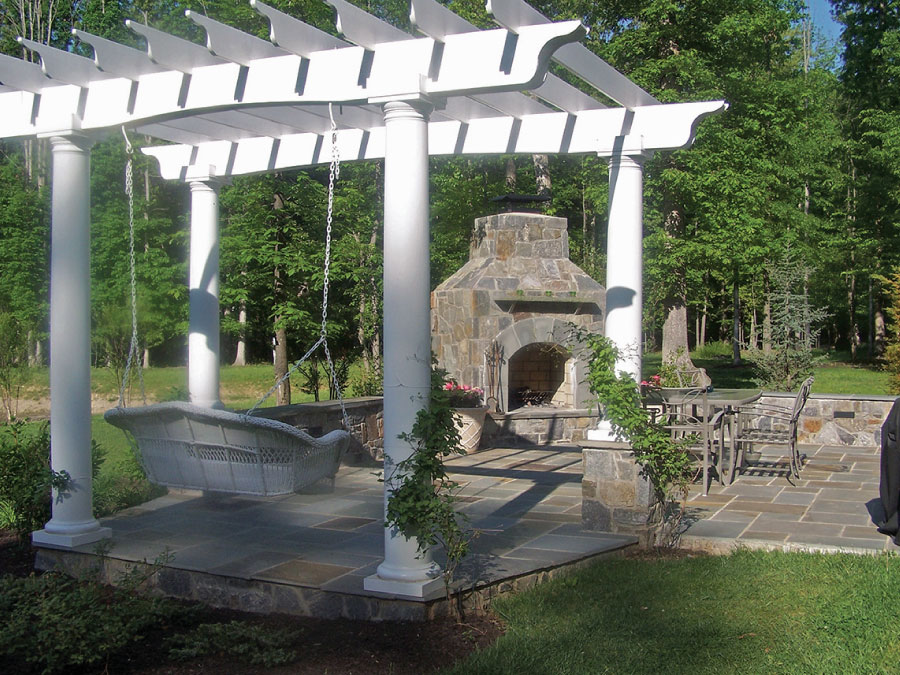
Patios
Artistic hardscaping adds rich detail and expression to your outdoor living space.
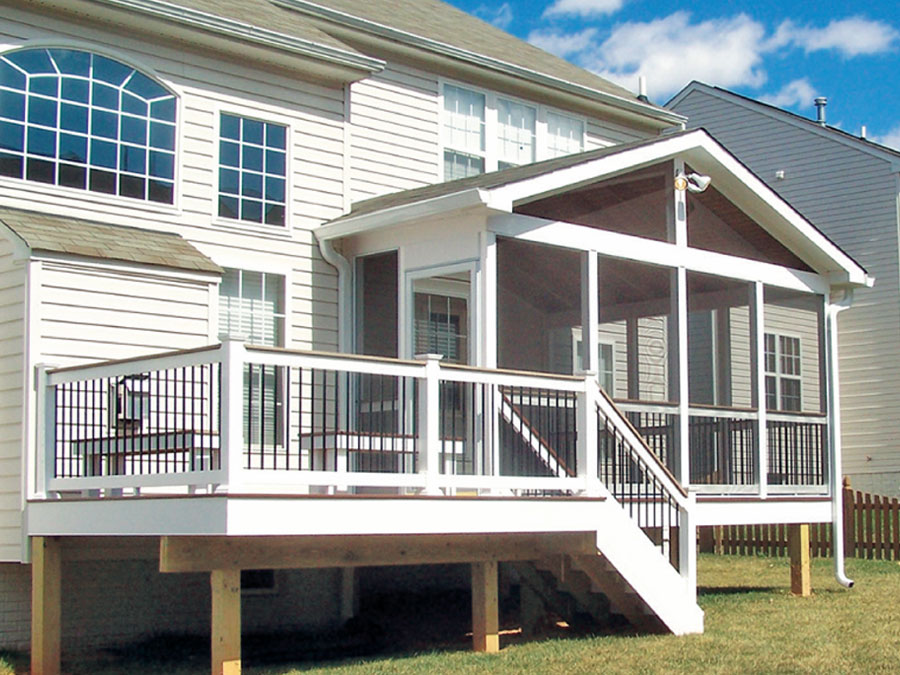
Porches
A structure adds year round beauty and practicality providing shelter and comfort with dramatic appeal.
Inspiration Station
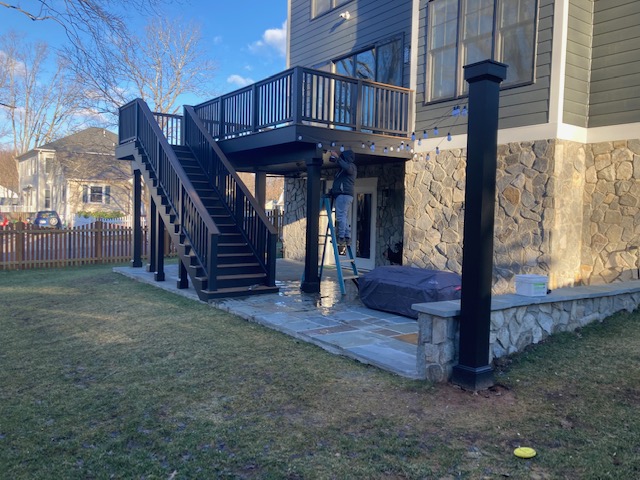
Deck
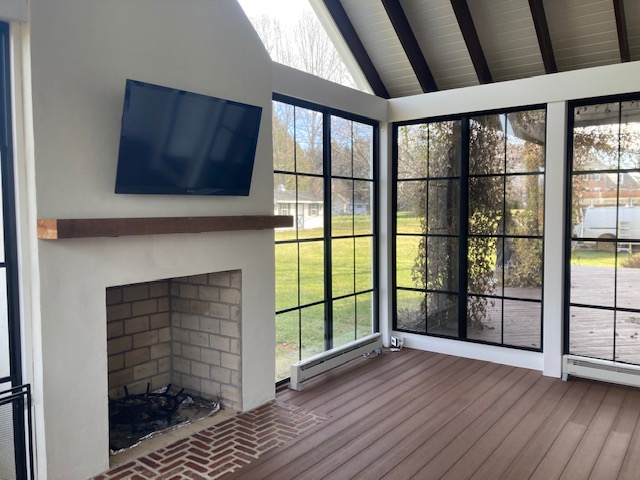
Porch
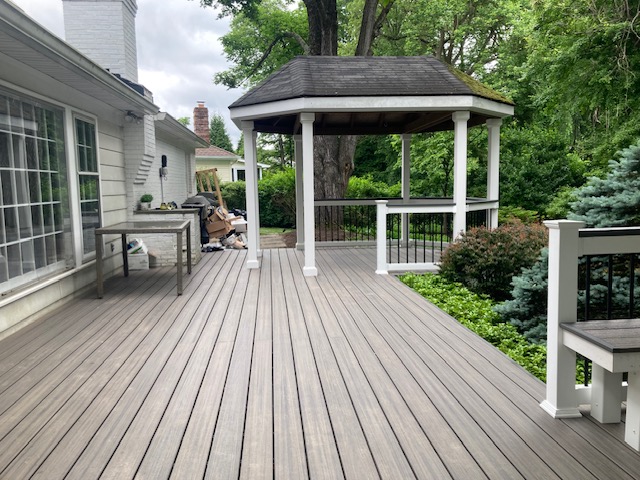
deck
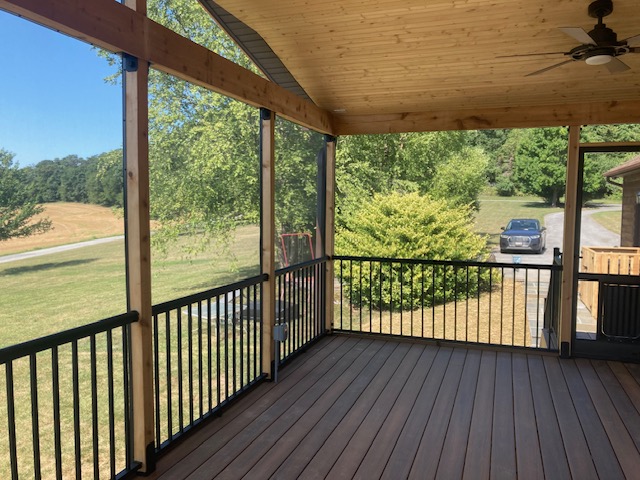
Porch
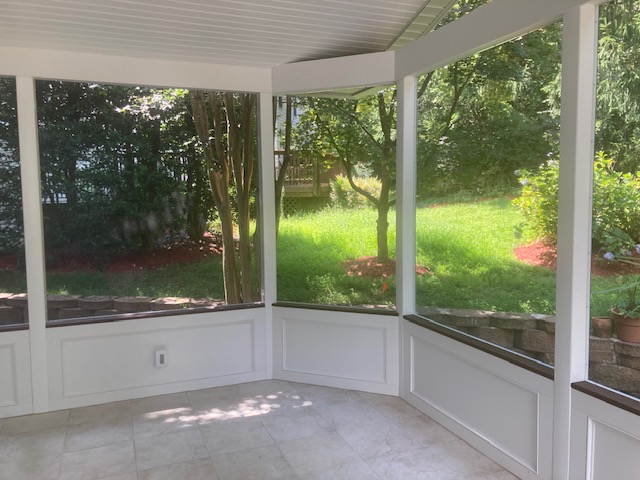
Porch
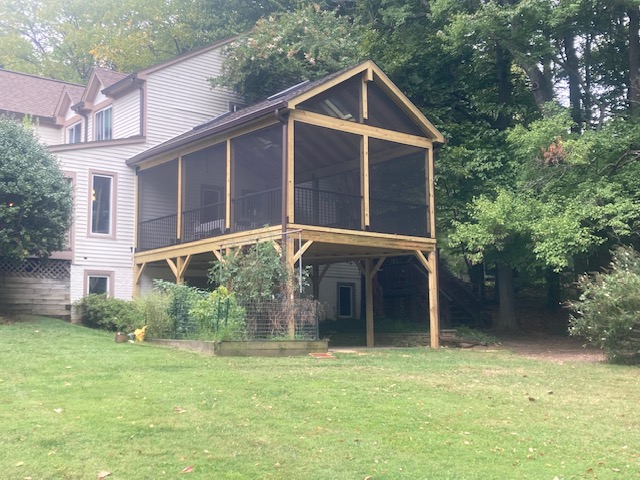
Porch
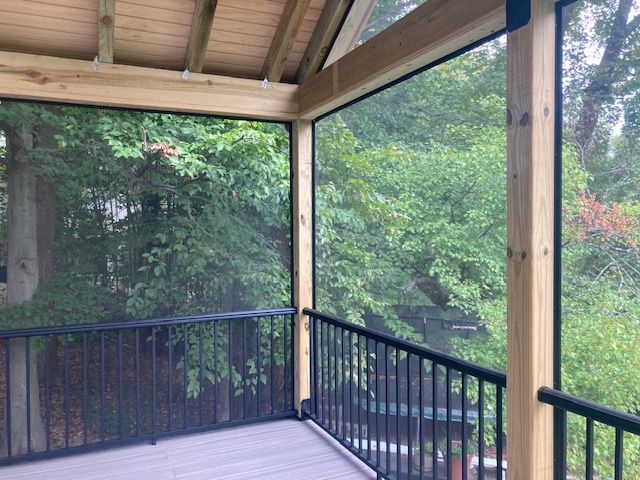
Porch
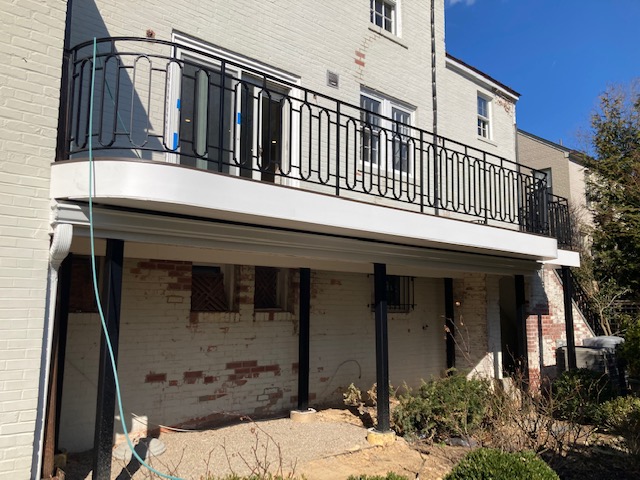
Radius Deck
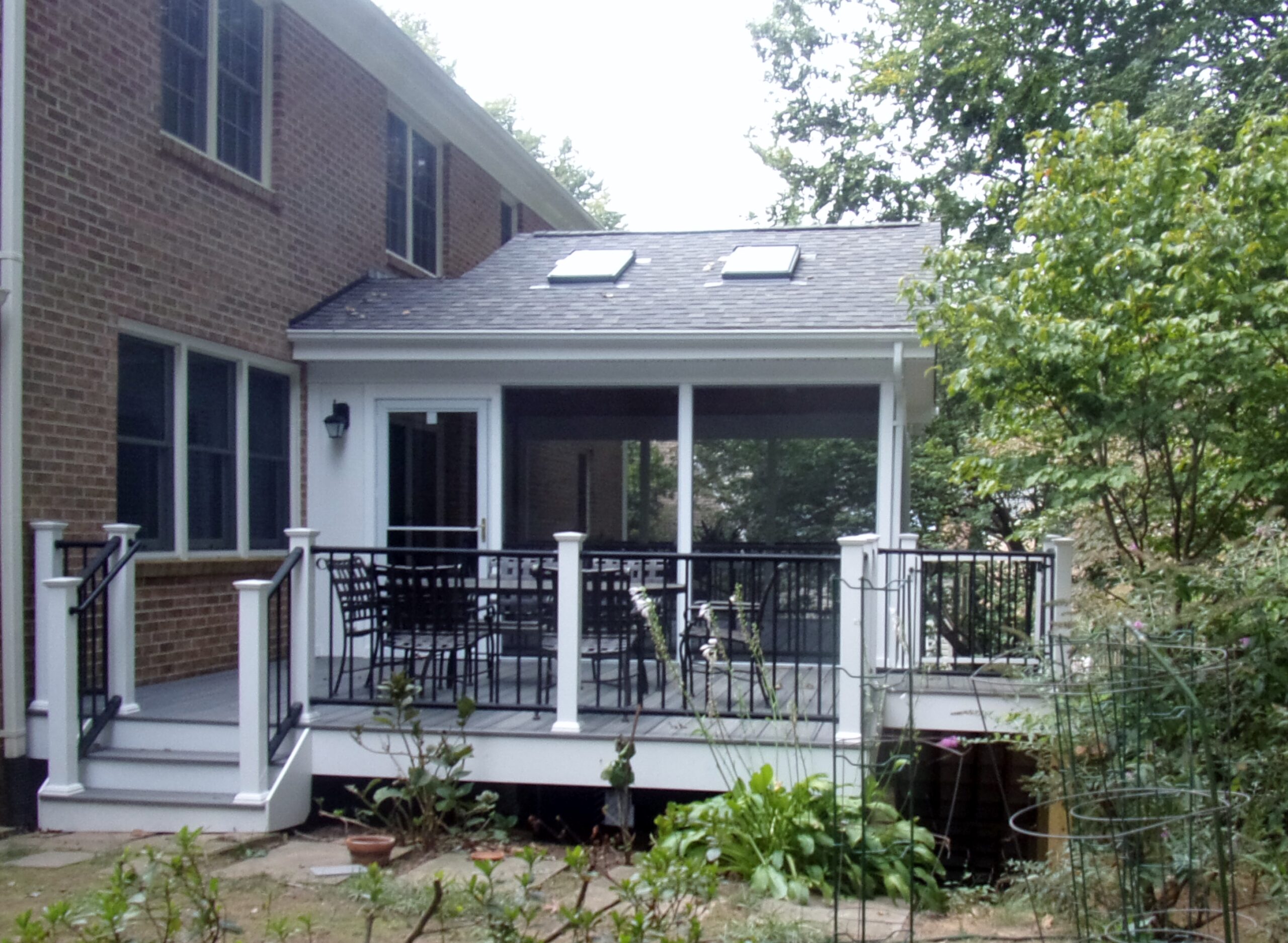
Gabled Porch
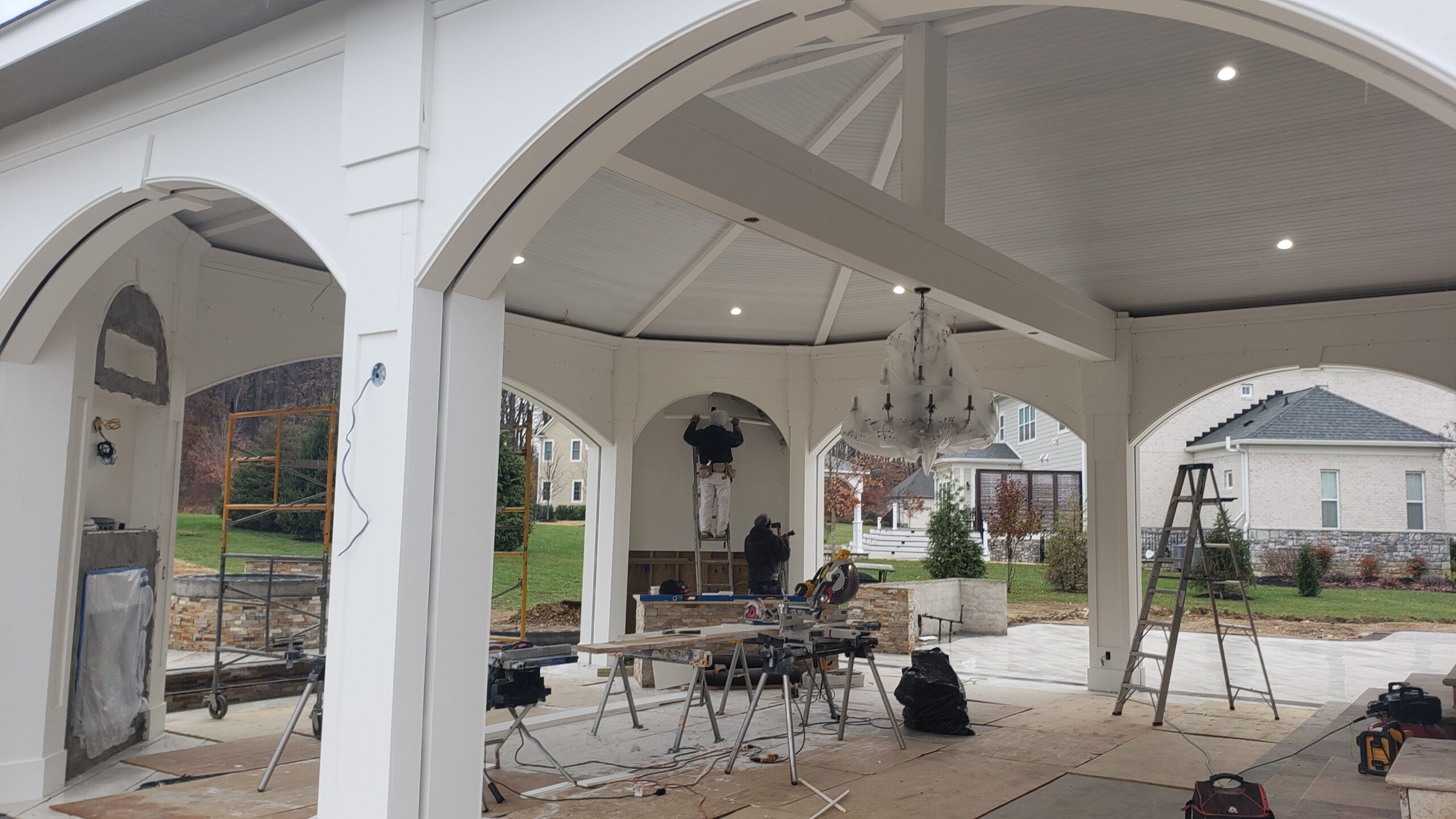
Porch
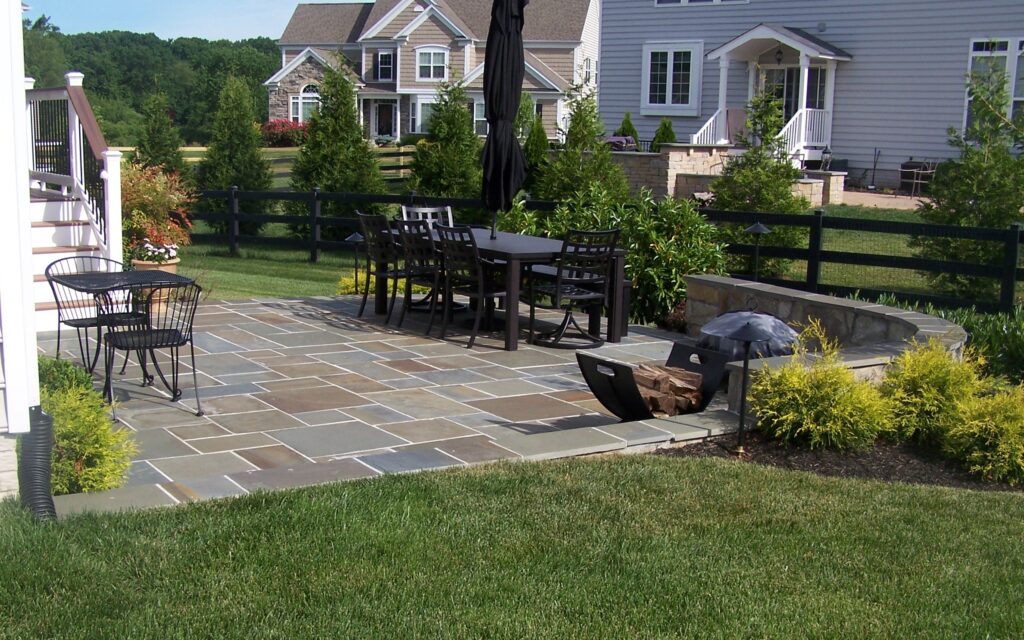
Patio
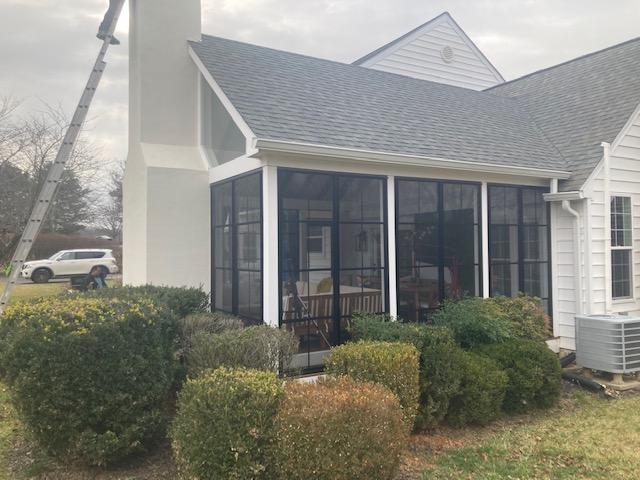
Porch
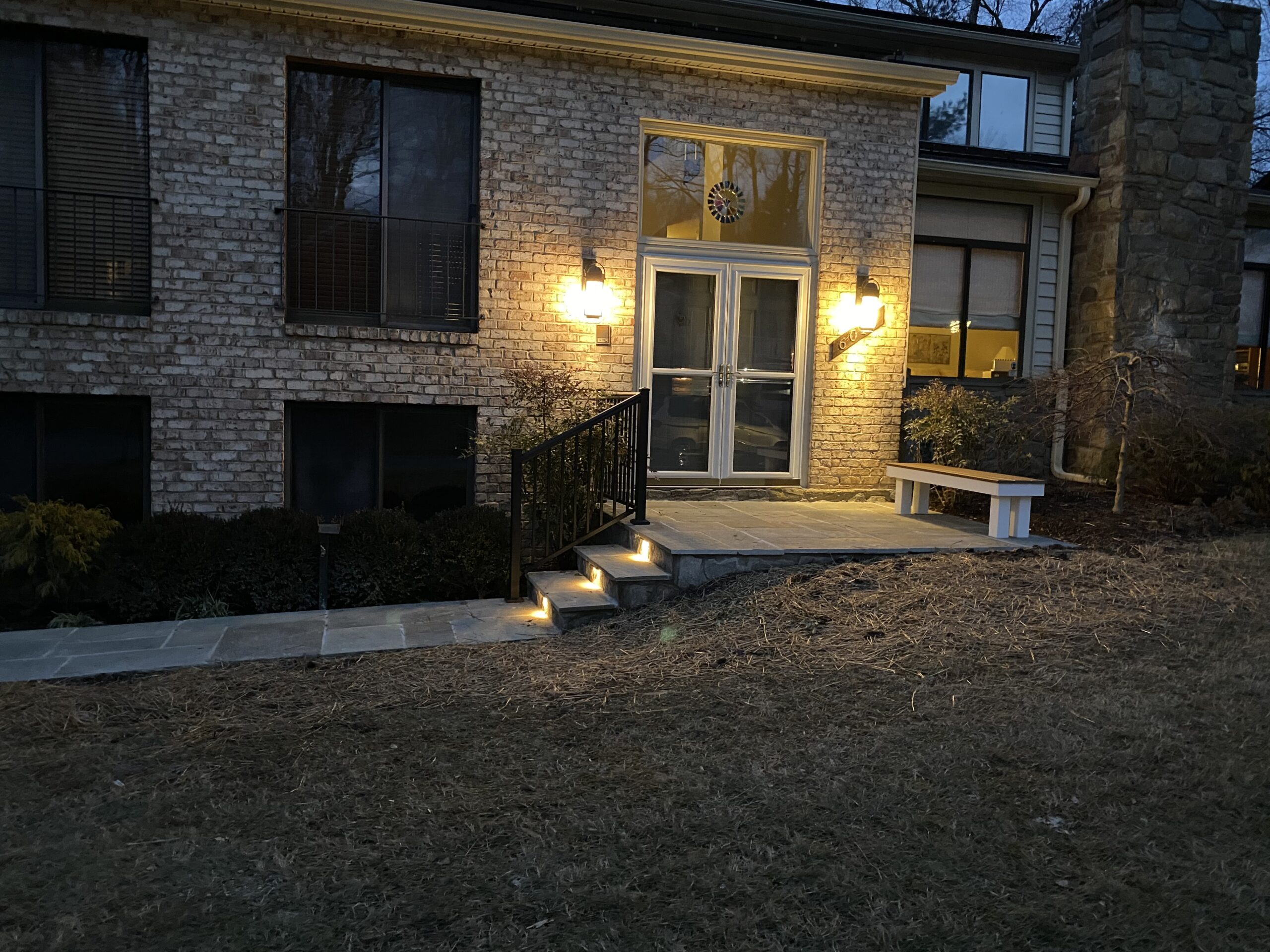
Walkway
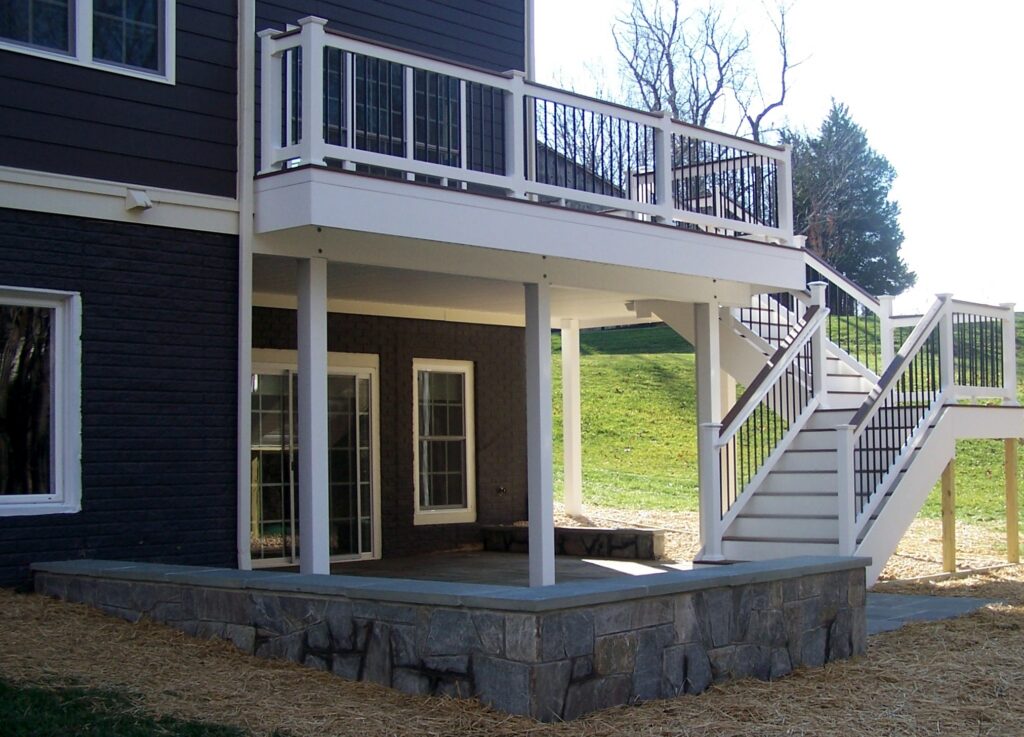
Deck/Patio
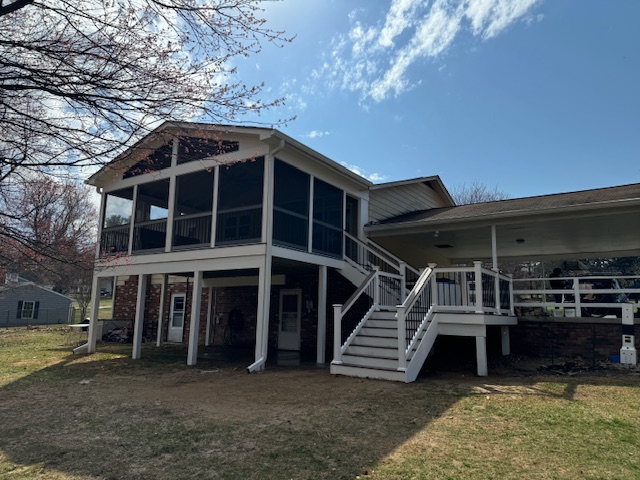
Porch
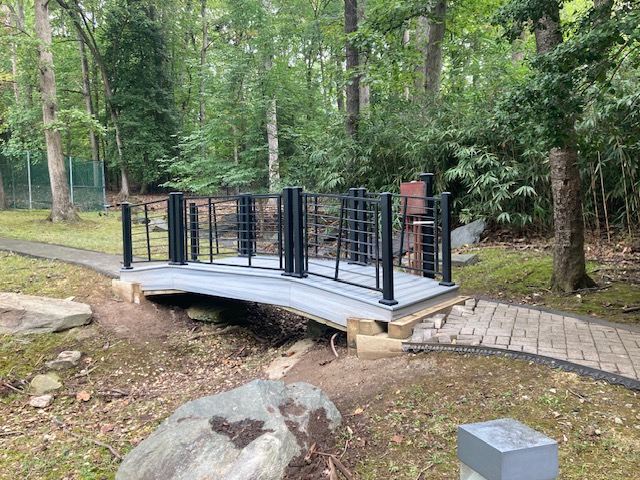
Bridge
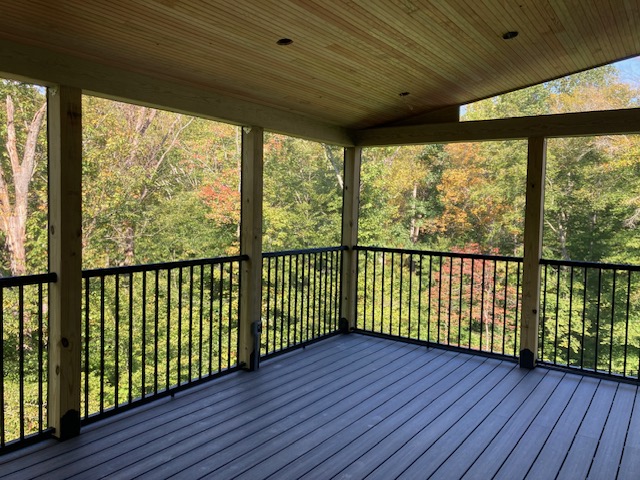
Porch
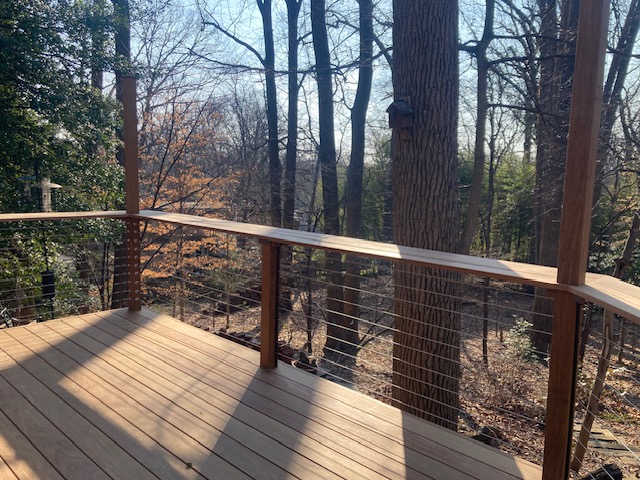
Hardwood Deck/Cable Railing
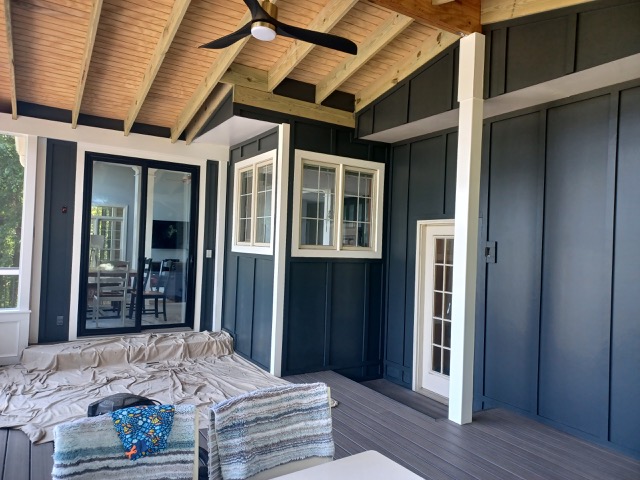
Gable Porch
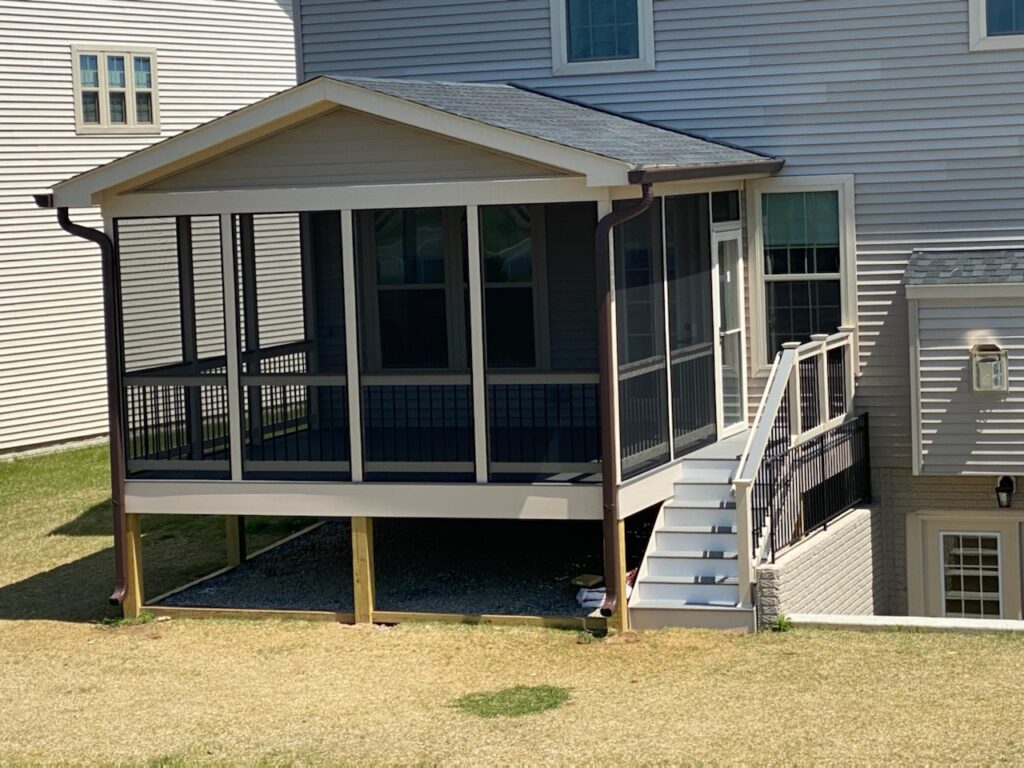
Gable Porch
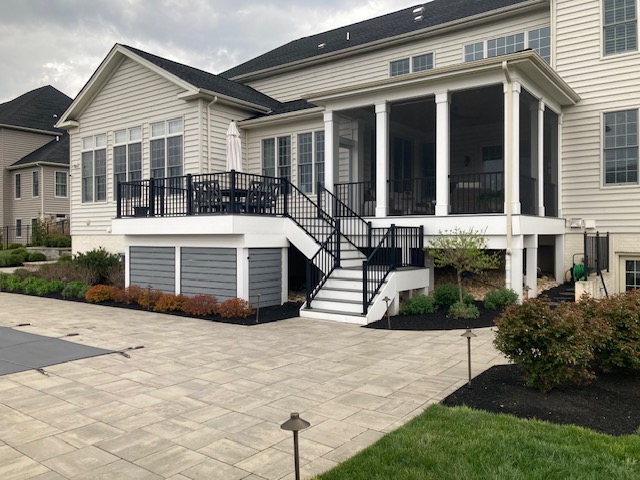
Deck/Skirting
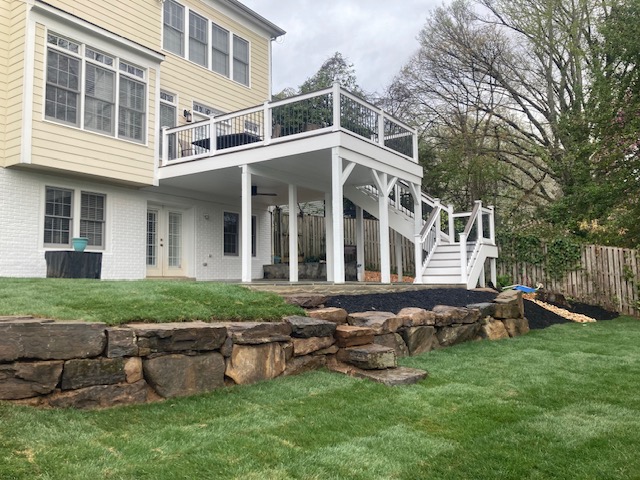
Bethesda
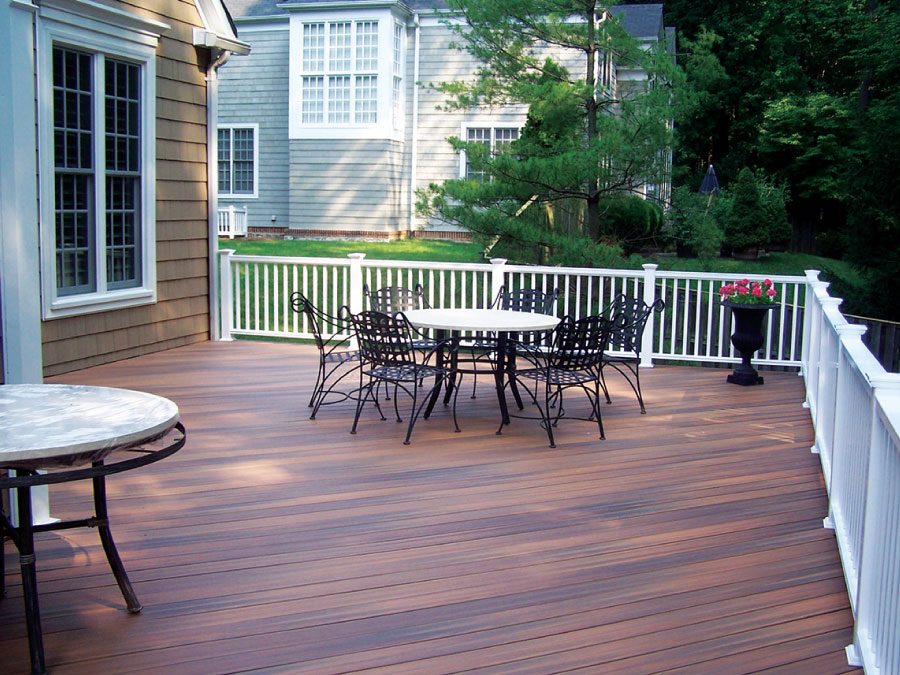
Composite Deck & Railing
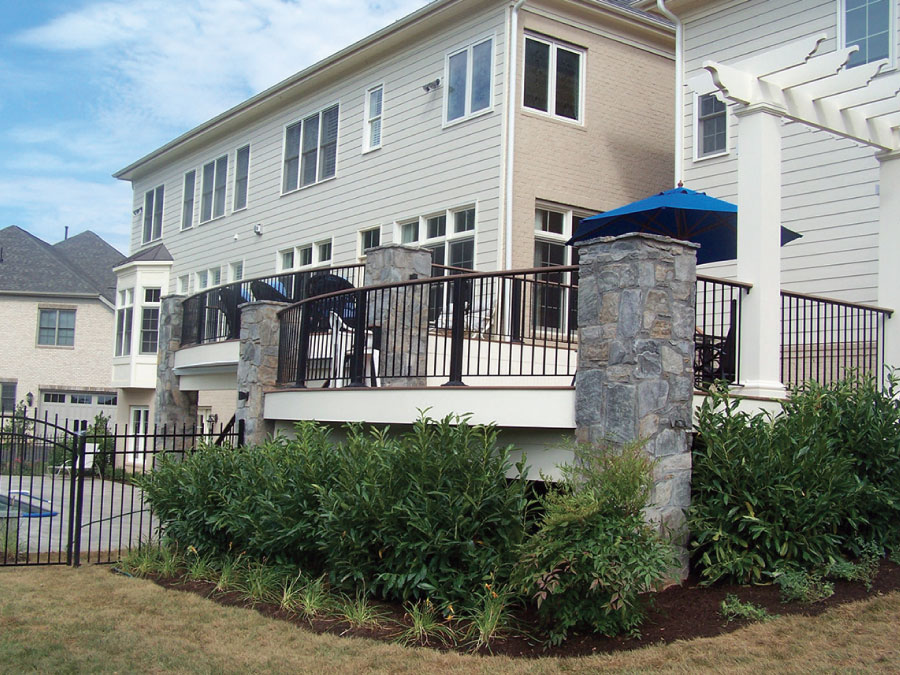
Multi level Radius Deck
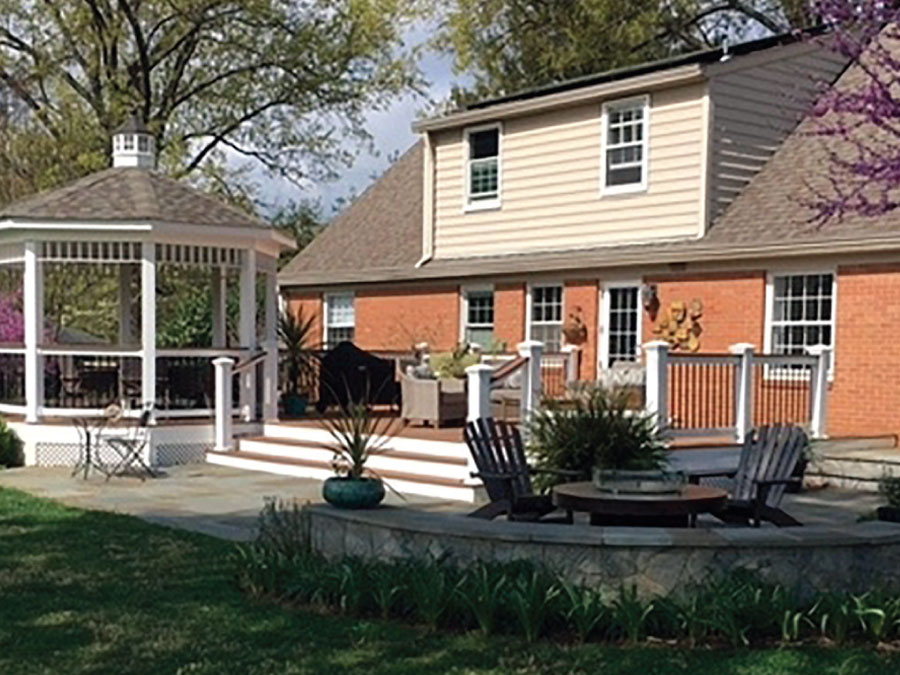
Low Deck with Gazebo

Composite Deck with Vinyl & Aluminum Rail

Patio with Pergola
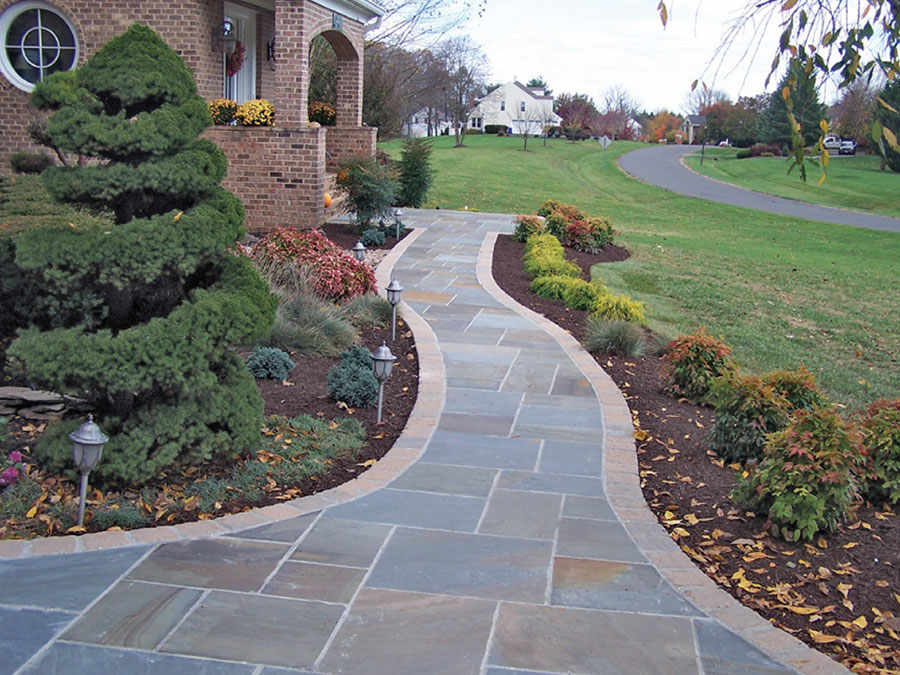
Stone Walkway
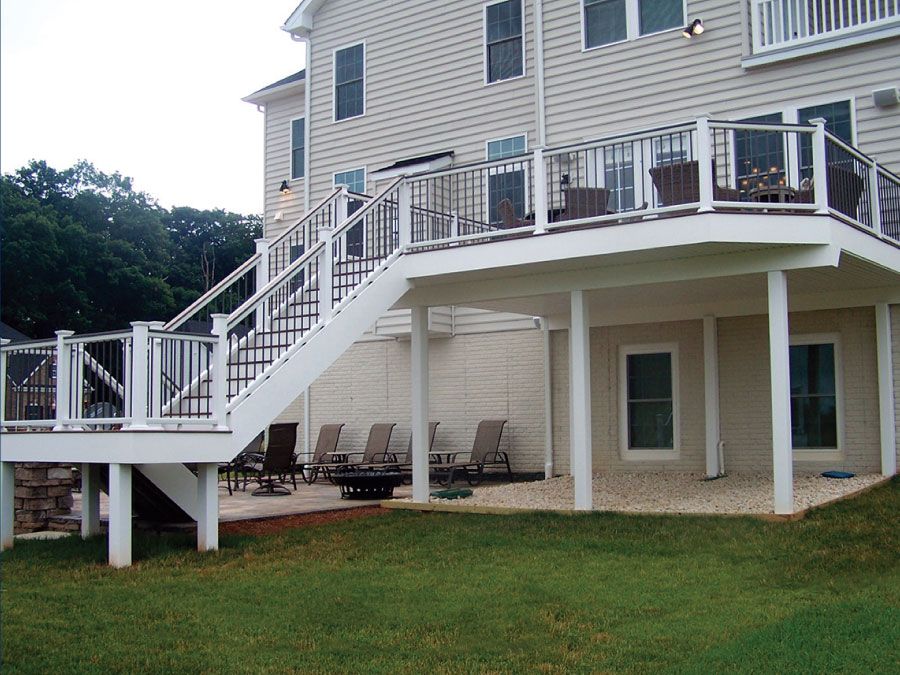
High Deck with stairwell

Screened Porch
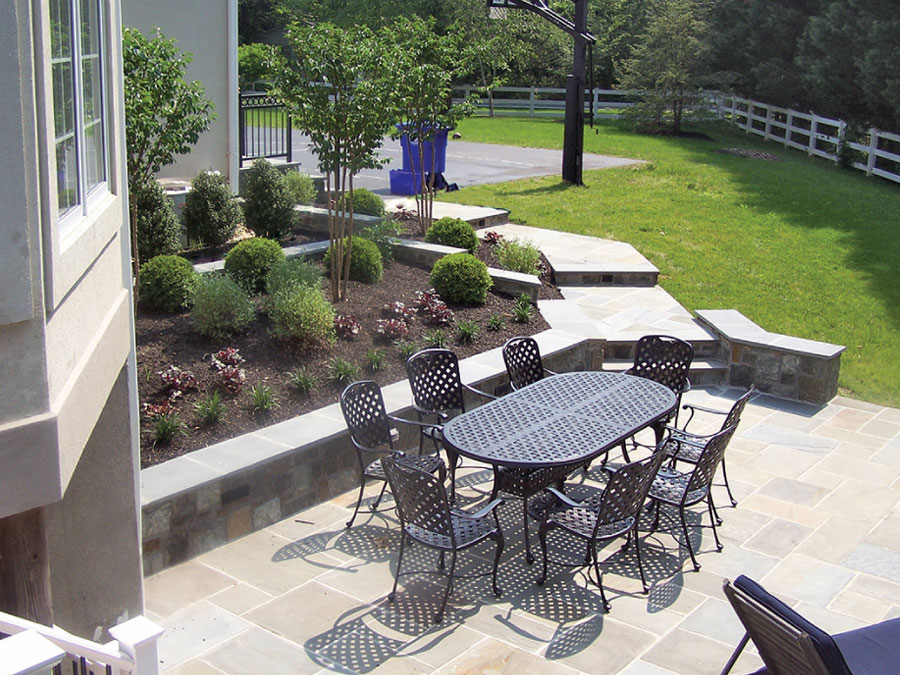
Patio and Walkway
-

Deck
Upper Deck With Ceiling Leading To Stone Patio (2023) Kensington, Maryland -

Porch
Gabled Porch With Fireplace, Eze-Breeze Windows & Deck (2023) Monrovia, Maryland -

deck
Deck Reconstruction With New Trex Floor & Railing (2024) Potomac, Maryland -

Porch
Gabled Wood porch With Fiberon Floor, Black Aluminum Railing, Cedar Wrapped Supports & Black Decorative Hardware (2023) Westminister, Maryland -

Porch
Porch Built Over Existing Deck With Tile Floor, Azek Knee-wall and Primed/painted Spruce Ceiling (2022) Bethesda, Marylan -

Porch
Gabled Wood Porch With Trex Floor, Aluminum Railing and Black Decorative Hardware (2024) Cabin Branch, Maryland -

Porch
Gabled Wood Porch With Trex Floor, Aluminum Railing and Black Decorative Hardware (2024) Cabin Branch, Maryland -

Radius Deck
Rounded Deck With Curved Metal Railings& Waterproofed Undersize (2022) Bethesda -

Gabled Porch
Gabled Screened Porch With Trex Deck & Aluminum Railing (2021) Potomac, maryland -

Porch
Altered Hip Porch With Porcelain Tile Floor, Fireplace & Automatic Screens (2019) Clarksville, Maryland -
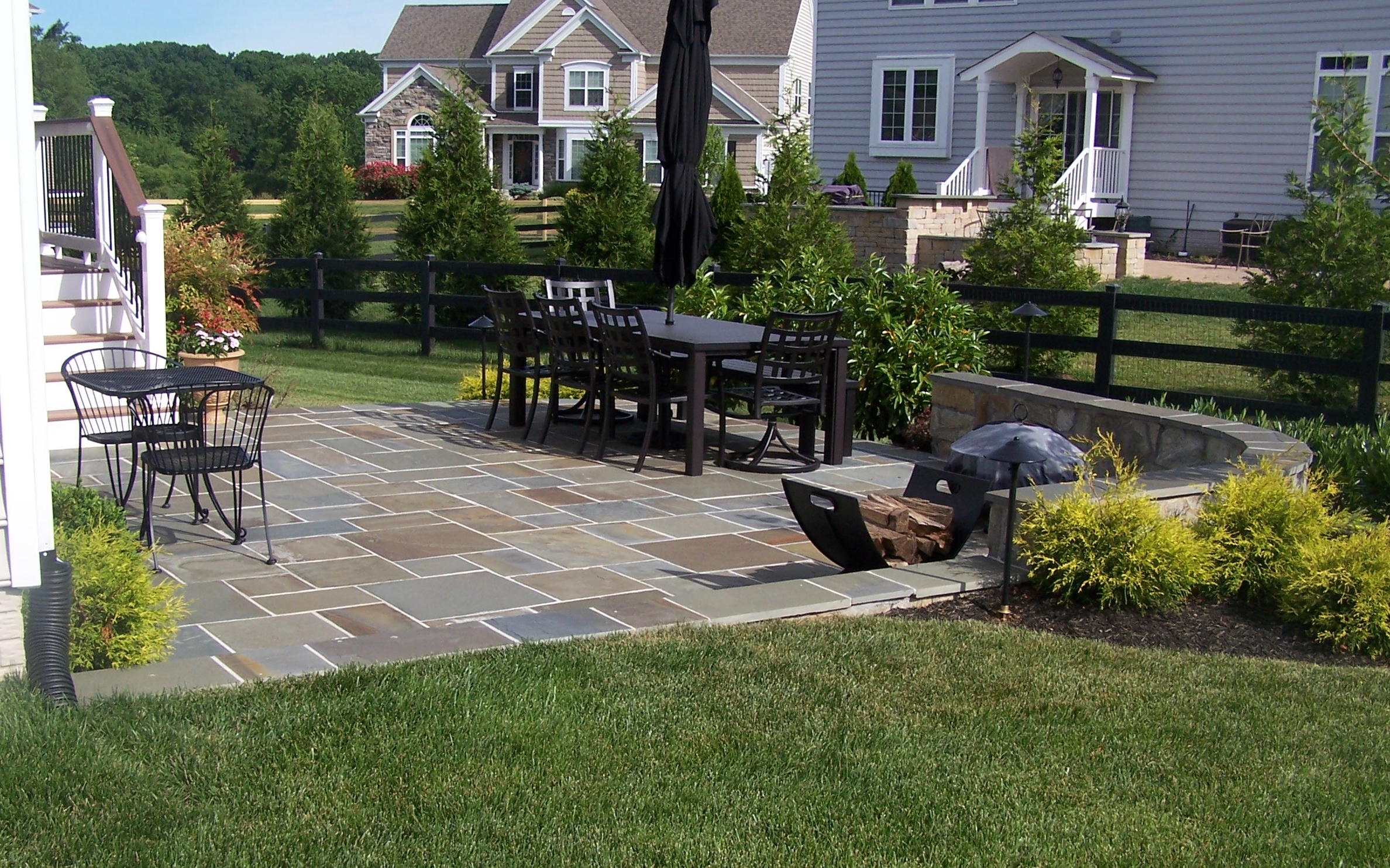
Patio
Pennsylvania Bluestone Patio With Seating Wall (2018) Olney Maryland -

Porch
Gabled Porch With Fireplace, Eze-Breeze Windows & Deck (2023) Monrovia, Maryland -

Walkway
Stone Walkway & Stone Steps With Hardscape Lighting (2020) Bethesda, Maryland -
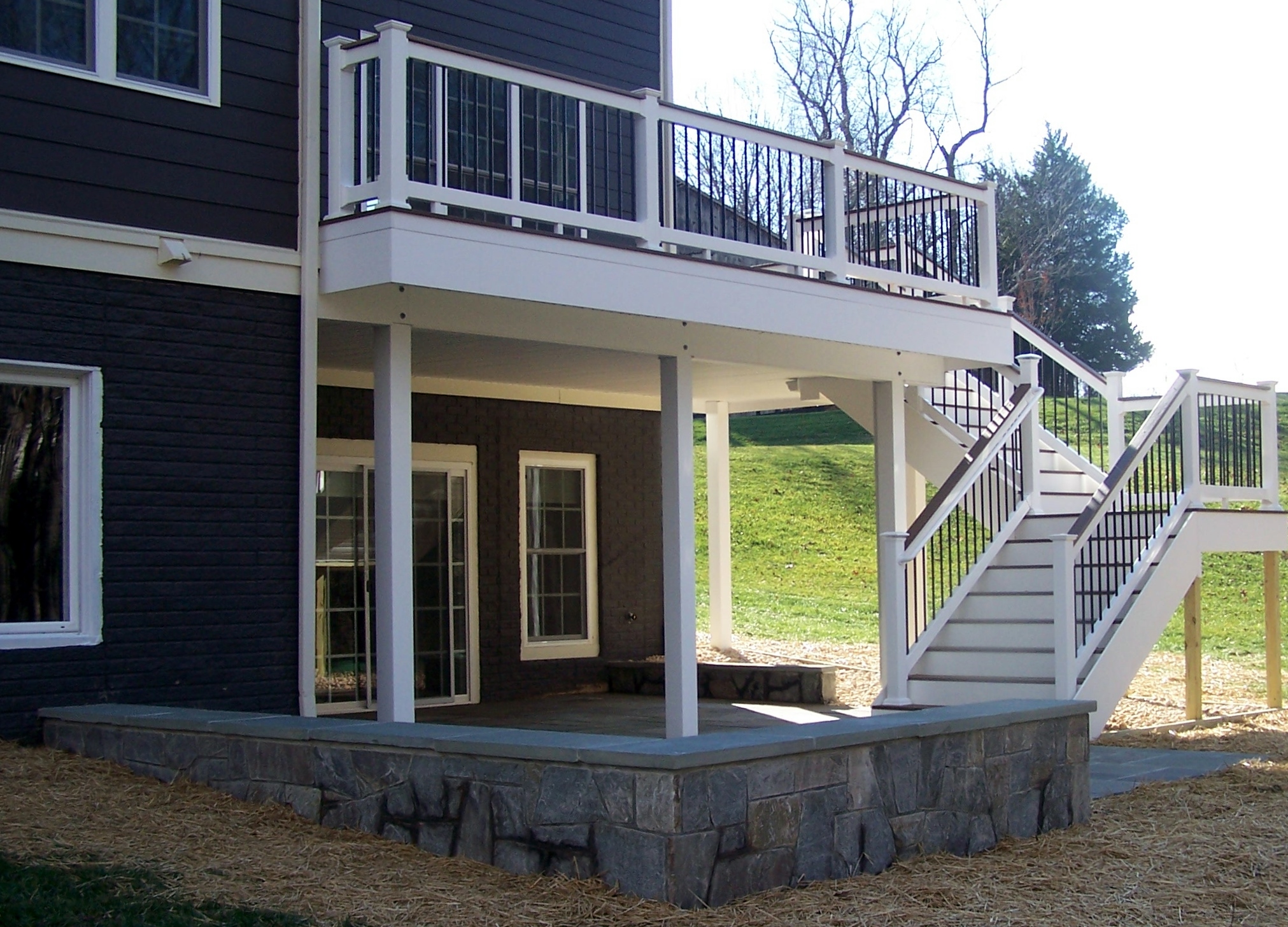
Deck/Patio
Upper-Level Deck With Waterproof Ceiling, Stone Patio With Stone Seating Walls & Stone Fire Pit. (2019) Germantown, Maryland -

Porch
Gabled Porch With Lower Level Deck & Oversized Steps (2024) Frederick, Maryland -

Bridge
Trex Bridge With Black Metal Horizontal Rails, (2024) Potomac, Maryland -

Porch
Screened porch With Trex Floor, Black Aluminum Railing & Wood Interior Ceiling (2024) Lake Linganore, maryland -

Hardwood Deck/Cable Railing
Hardwood (Ipe Deck) With Stainless Cable Railing and Hardwood Rail Cap/Ledge (2025) Silver Spring, Maryland -

Gable Porch
Gable porch With Open Rafter and Board & Baton Interior Wall (2024) Darnestown, Maryland -
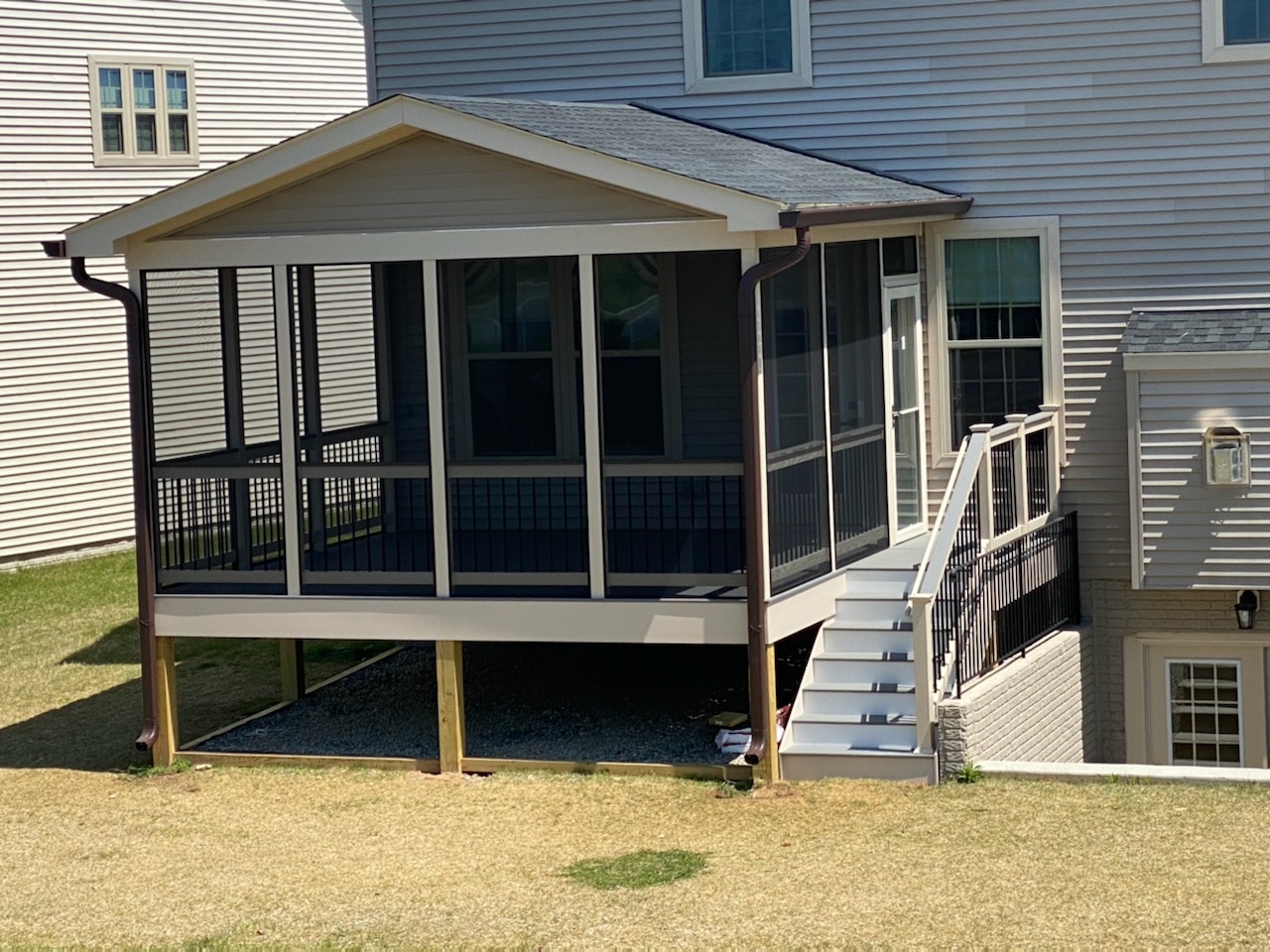
Gable Porch
Gable Porch With Tan Rail & Fascia (2023) Ellicott City, Maryland -

Deck/Skirting
Trex Deck With Aluminum Railing & Slip Fence skirting (2025) Olney Maryland -

Bethesda
Deck Reconstruction with extension and new steps leading to stone patio (2025) -

Composite Deck & Railing
Our experts will help you select the best options for your site, design and budget. -

Multi level Radius Deck
Details like multi levels, radius edges, stone pillars and trellises adds both personality and funtionality to your project. -

Low Deck with Gazebo
Choose from an expansive collection of natural hardwood and composite decking materials. Consider a gazebo to enhance the deck and allow a dry, shaded area for outside entertaining. -

Composite Deck with Vinyl & Aluminum Rail
Composite Decking is stain and scratch resistant. Say good bye to warping, splinters and sealing! Finish the look with aluminum railings. -

Patio with Pergola
A stone patio complemented by a Pergola with swing will bring extra enjoyment to your outside entertaining area. Add a stone fireplace for more outdoor warmth! -

Stone Walkway
Choose the elegance of stone (the only non-man-made patio material). A stone walkway set correctly on a reinforced concrete base is like walking on tile outside. The natural earth tones of stone will accent any landscaping. -

High Deck with stairwell
All of our projects include a full building plan with wind and support ratings so you know your High Deck is built to the highest strength requirements. All plans are sent and approved by the customer before submitting for your building permit and starting your project. -

Screened Porch
Since all builds are custom, we can add features to give your outdoor space a personalized feel that addresses your requirements. Our designer will present feature options for you to choose from during the design phase. We welcome and encourage your ideas and inspiration photos. -

Patio and Walkway
Our designer will present feature options like this knee wall for you to choose from during the design phase. We welcome and encourage your ideas and inspiration photos.
A Small Company that Concentrates on Customer Service

Step 1: Free Estimate
Just call or email for a free estimate.
Our designer will meet with you to measure your back yard and sketch a few design options for your project. We will bring a portfolio of our work to show all the many design options and materials available. We are not tied to any manufacturer so we will spend a little time showing you the different materials available to find the material that best suits your needs. We can typically give you an idea on pricing when we meet.
We will then follow up by email with your design (s) and exact pricing.
Step 2: Preparation
We are very proactive. When you decide we are the company you trust with your project we start the preparation almost immediately. Your materials are pre-ordered (so when we are ready to start your materials are ready). This also protects our client form possible increases in material since we purchase your materials right away.
Your building plans are typically completed within one week. After completion (and before we submit for permit) a copy of the plans are sent to you for review and approval. Once approved we submit for permit. These plans can also be used for your Home Owners Association or if you prefer, we will help with the HOA approval. This can even include attending the meeting.
Depending on the time of the year most projects can start within 2-4 weeks and 4-6 weeks in the busiest season. Your paperwork will list your tentative start date and 99% of the time the target start date is met. Your paperwork will also list how many days your project will take. We always call Ms. Utility to mark any possible power/gas lines for safety and we always contact you a few days prior to start to make sure the date works for you.
Step 3: Build
When your project starts your designer will meet your crew and crew chief on site for the orientation. The customer can be present but it is not necessary. We do not need access to the home (just water and electricity). The materials are delivered the same day and moved to the back yard and stacked neatly. The crew will start your project and continue each day until full completion.
Our average crew has constructed hundreds of quality projects. The crew chief is responsible for calling in any required inspections, making sure the job site is safe and clean and communicating directly with your designer who in turn will communicate with you. The designer will typically stop by your project every 1-2 days and is available to our customers when needed. On many projects, pictures are taken and sent to the client throughout construction. Our goal is to exceed our customers expectations for quality and service.
Step 4: Finishing
When your project is completed your crew will wash the project and remove all debris. Any extra materials will be removed and the customer will be given the copy of the permit papers.
Your designer will have checked your project multiple times and will let the crew chief know of any punch items (If any). The customer may also request to walk the project with the crew chief or designer.